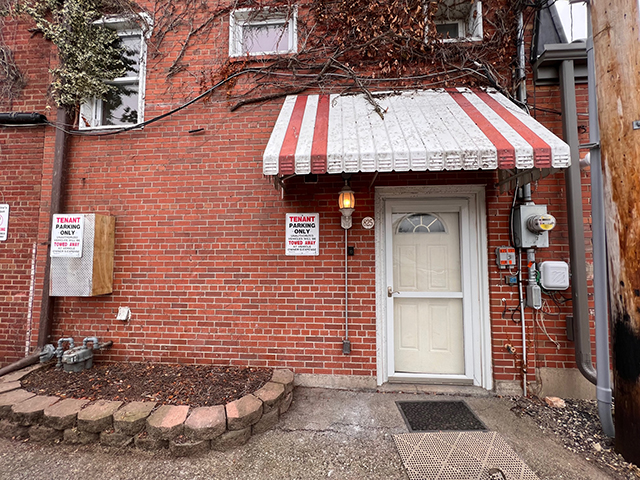
Private Entry
Two off street parking spots adjacent to the private entry.
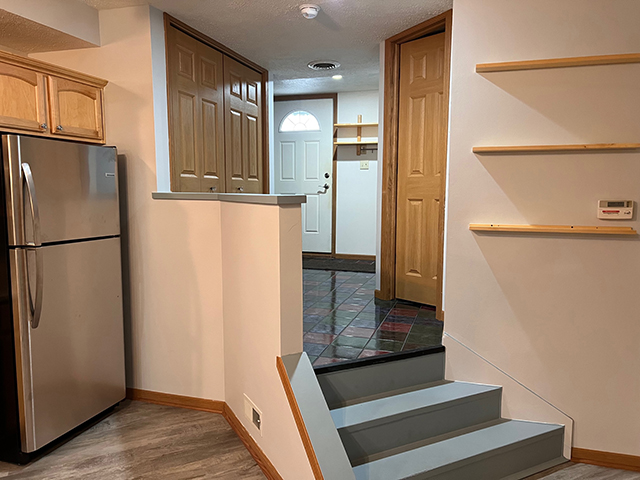
Front Entry Way
Entrance landing with laundry area and 1/2 bath.
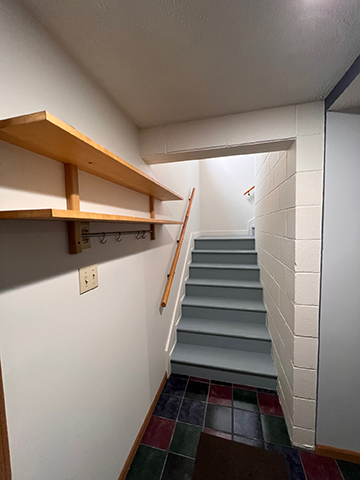
Entry Level Stairs to second Floor
Access the second floor from the entryway level or living room.
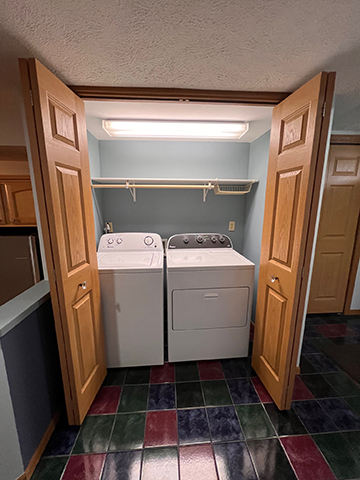
Washer and Dryer
Laundry area within the unit!
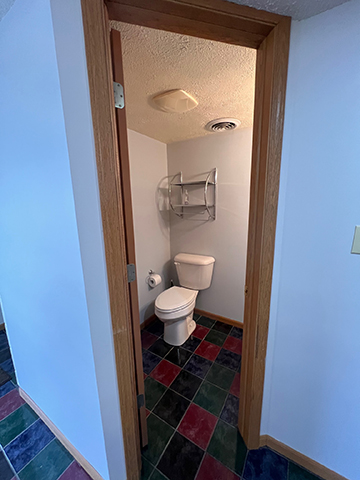
Downstairs Half Bath
Downstairs powder room on entry landing level.
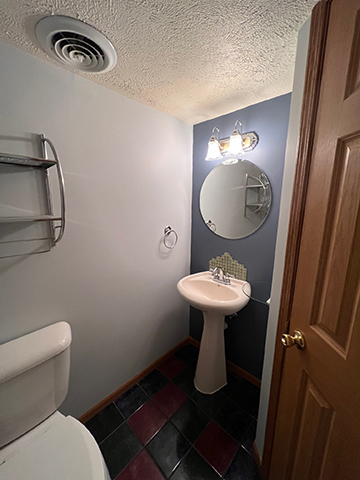
Downstairs Half Bath
Downstairs powder room on entry landing level.
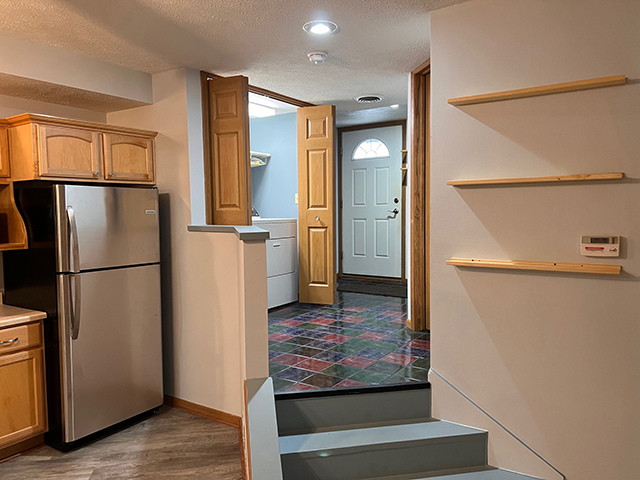
Front Entry Way
Entrance landing with laundry area and 1/2 bath.
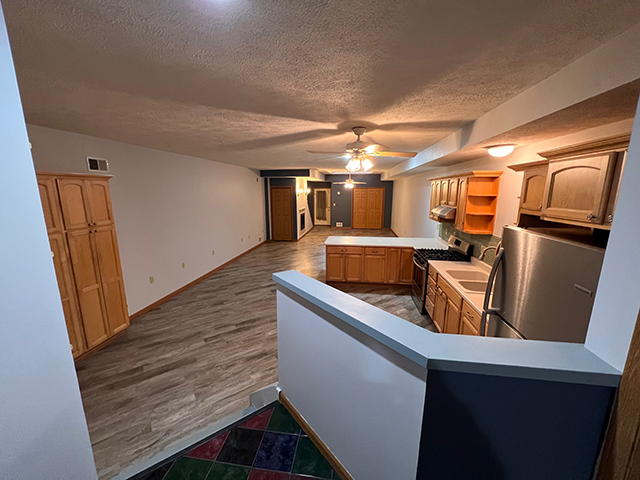
Open Concept Kitchen, Dining Area, and Living Room
Spacious open concept living!
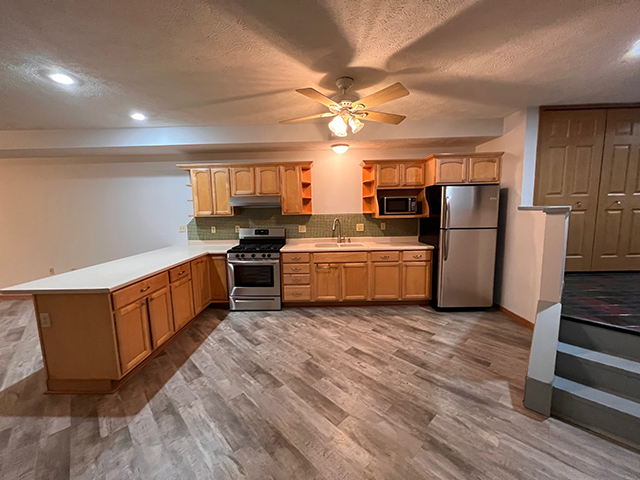
Spacious Kitchen
Spacious kitchen with ample storage space, stove, refrigerator, and microwave.
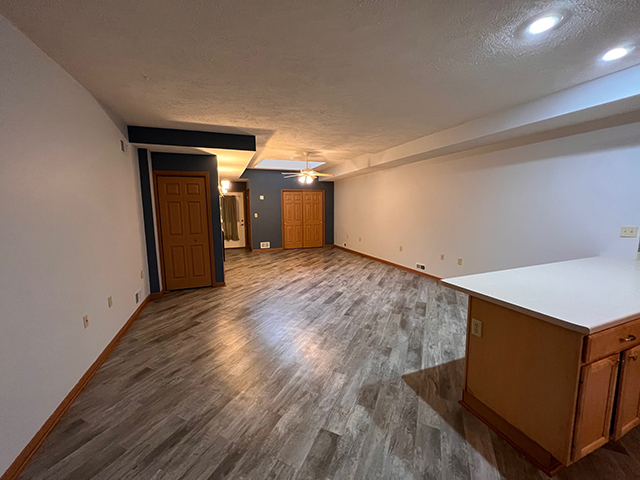
Large Living and Dining Room
Breakfast counter top adjacent to dining and living room.
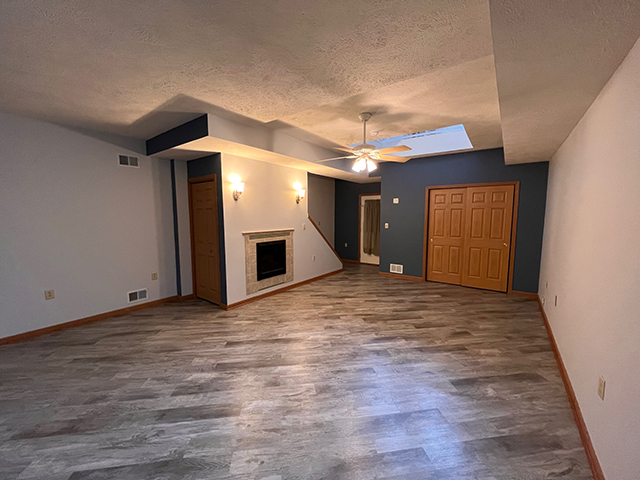
Living Room
Living room with three storage closet areas.
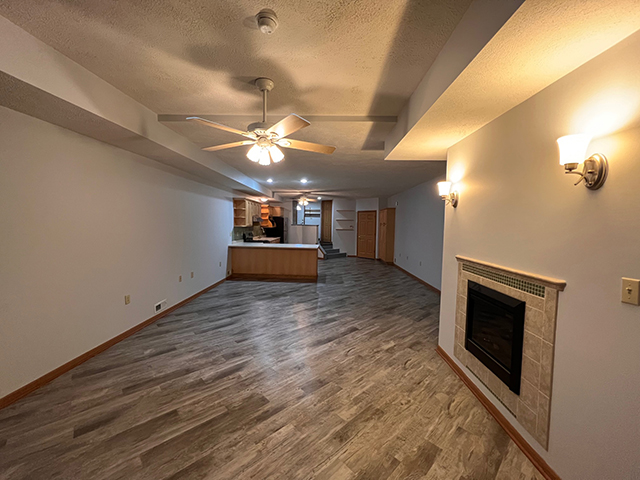
Living Room
Living room with electric fire place.
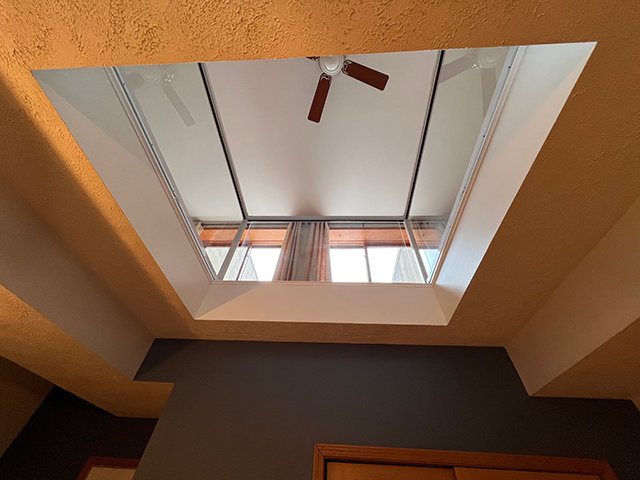
Living Room Ceiling Atrium
Atrium in living room ceiling brings in natural light to the downstairs!
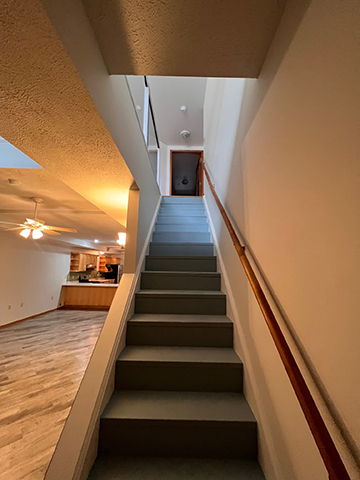
Living Room Stairs
Living room stairs to second floor.
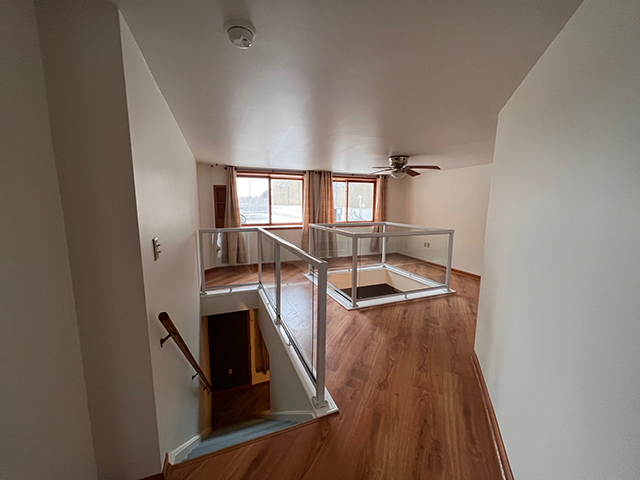
Second Floor Atrium
Second floor atrium area.
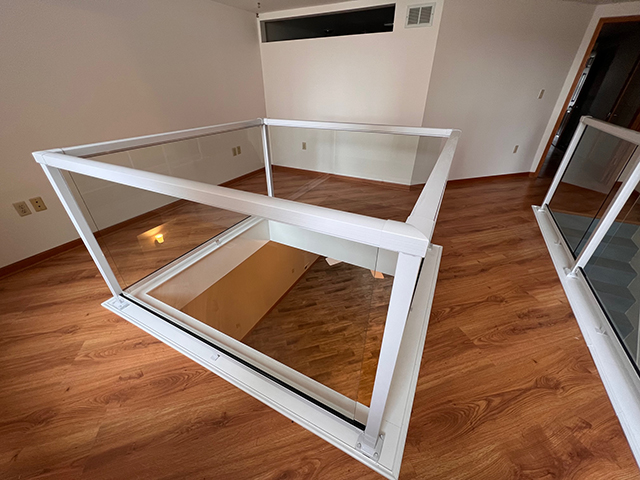
Second Floor Atrium
Second floor atrium area.
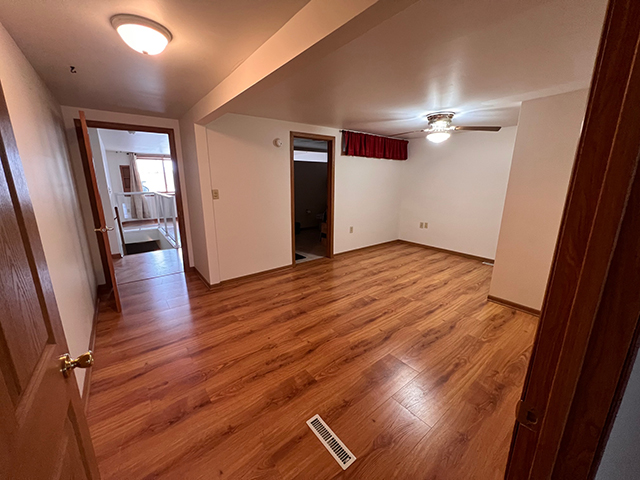
Master Bedroom
Master bedroom with an on suite bath!
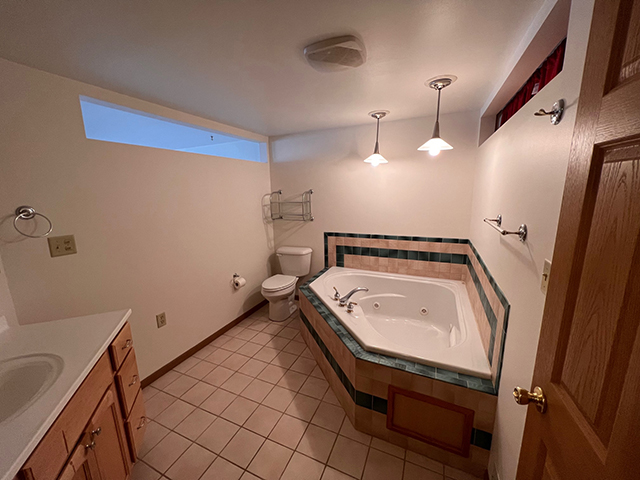
Master Bath
Master bath with jacuzzi tub and walk in shower!
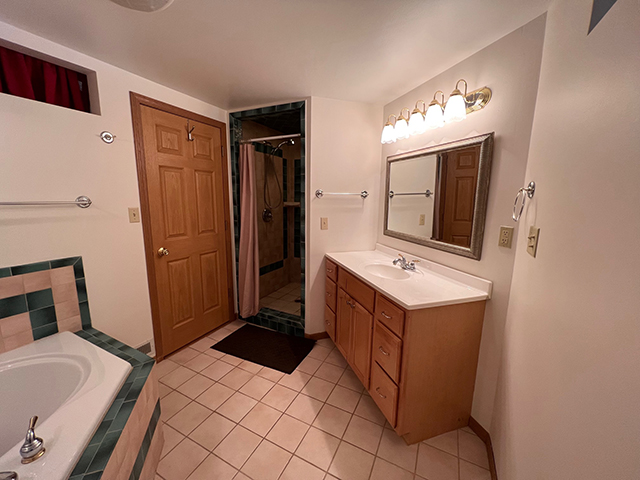
Master Bath
Master bath with jacuzzi tub and walk in shower!
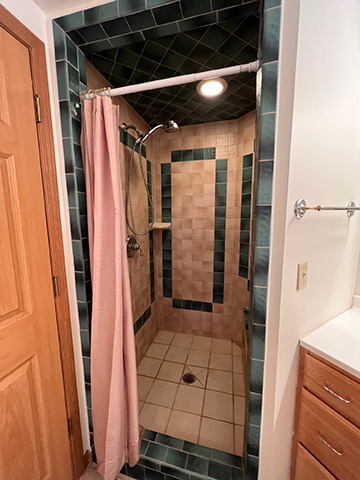
Master Bath
Master bath walk in shower.
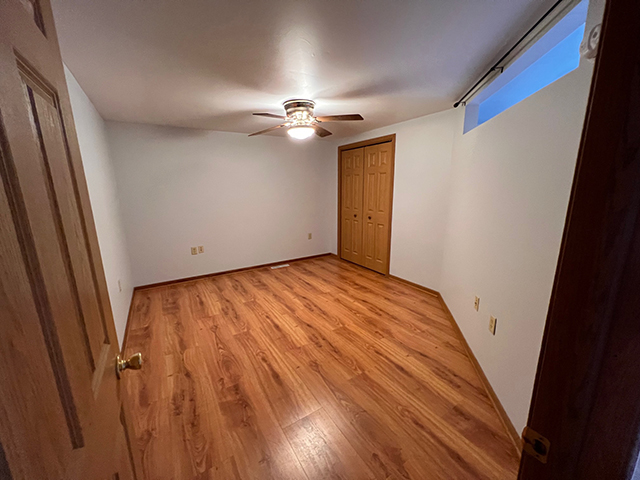
Second Bedroom
Second bedroom with ajacent second bath.
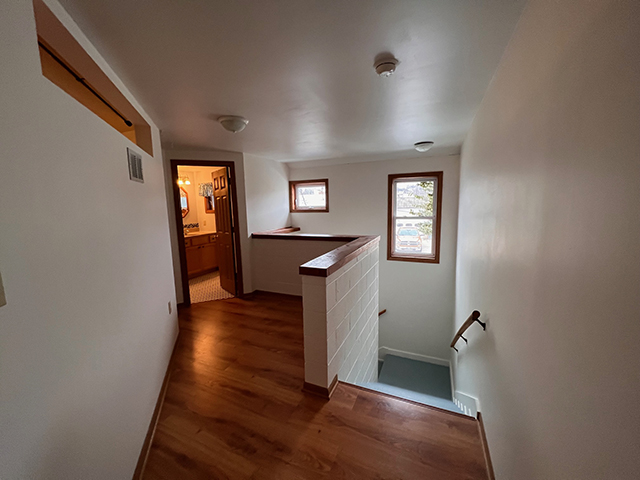
Hallway to Entry Level Stairs
Access the second floor from the entryway level or living room.
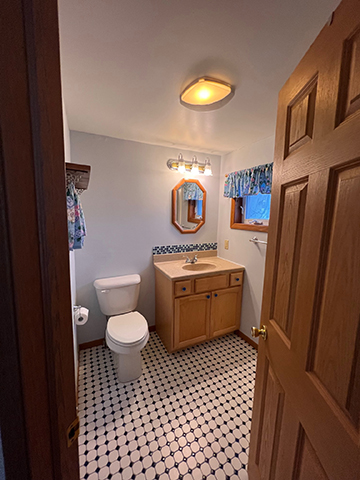
Second Floor Bath
Full second bath! No more sharing!
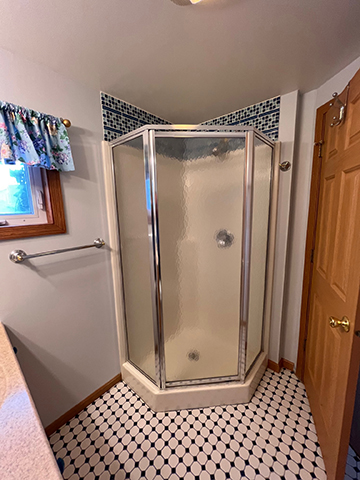
Second Floor Bath
Second floor bath with walk in shower.
Previous
Next
Property Information
Fabulous 2000 square foot, 2 bedroom, 2 1/2 bath downtown executive loft apartment.
Located at 825 1/2 1st Street, LaSalle, IL.
Unit Features
Private off street parking and entry. Expansive open concept kitchen, dining, and living room area. Kitchen has ample storage space with a stainless steel stove, refrigerator, and microwave included. Storage closet and kitchen pantry cabinets. Breakfast counter is open to the living room. Electric fireplace in living room. Upstairs master bedroom with entrances on each side with an on suite master bath. Whirlpool tub and walk-in shower in master bath. Second upstairs bedroom with an ajacent bath with walk-in shower. Atrium with glass rail and glass rail stairs let natural lighting into the living room area. Laundry area with washer and dryer. Entry way with 1/2 bath. Gas heat and central air conditioning.
New stainless steel appliances, fresh paint throughout, and new luxury vinyl plank flooring downstairs.
Pricing:
2 Bedroom, 2 1/2 Baths, Gas, Electric, Water, Sewer, and Garbage included.
$1500.00 per month.
$50.00 discount per month for automatic direct deposit rent payments.
No Smoking, pets considered on a case by case basis.
Security deposit and last months rent due upon signing of lease.
Contact
Jenny Stangland
Phone or Text: 815 326-9118
Click to E-mail
























